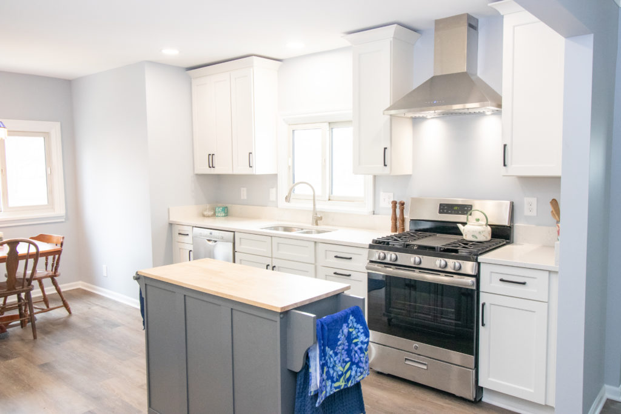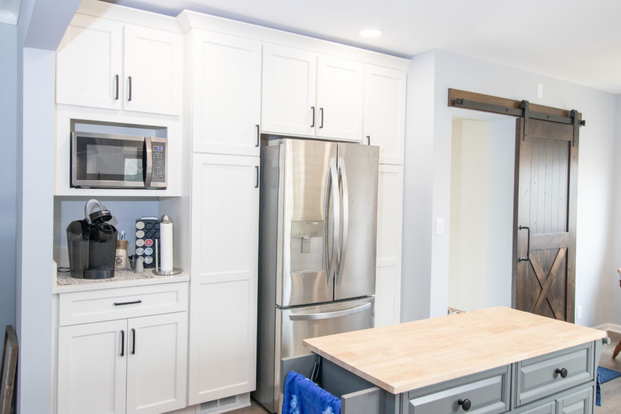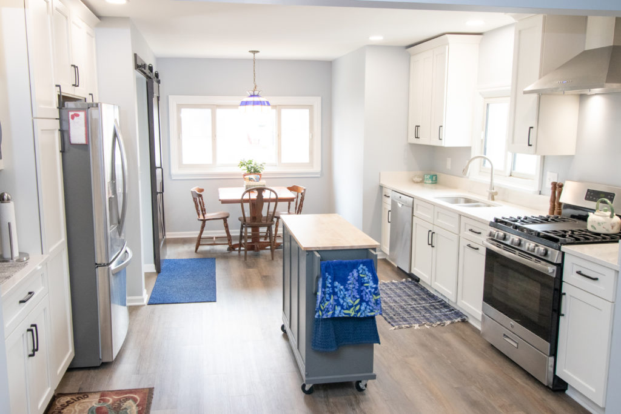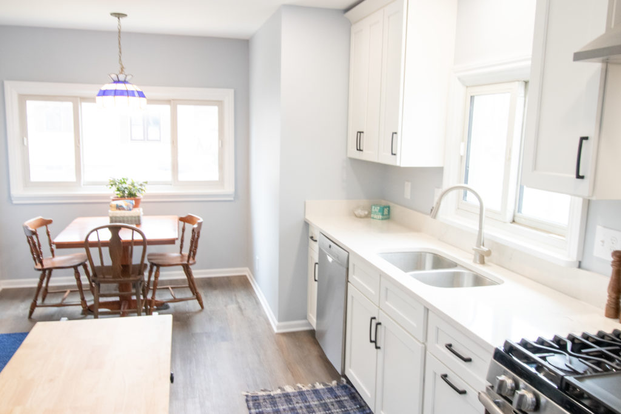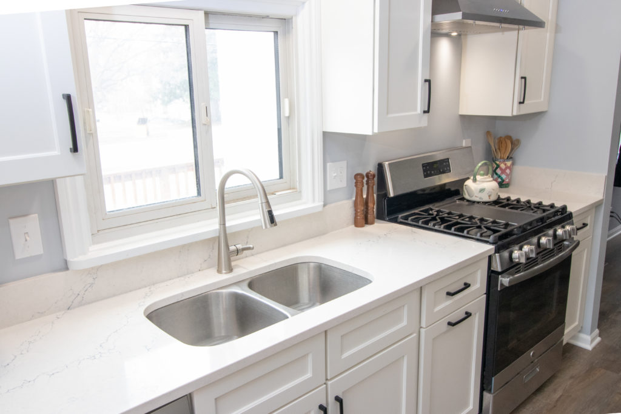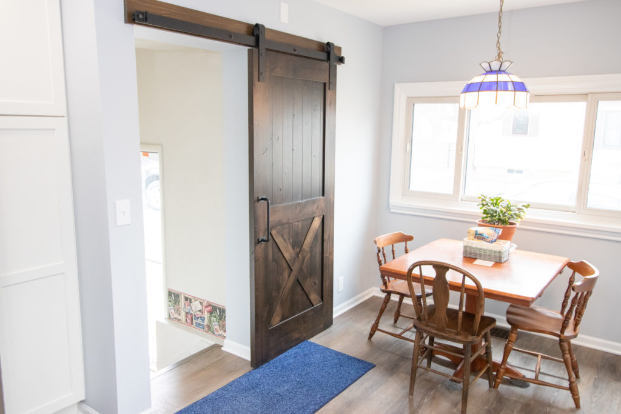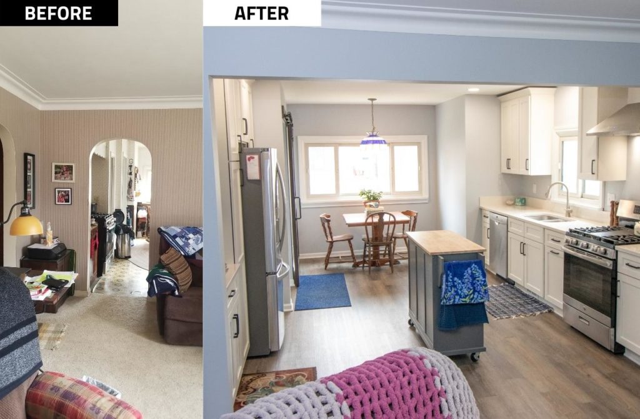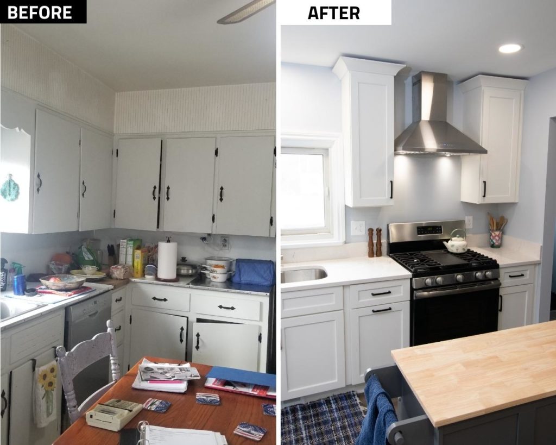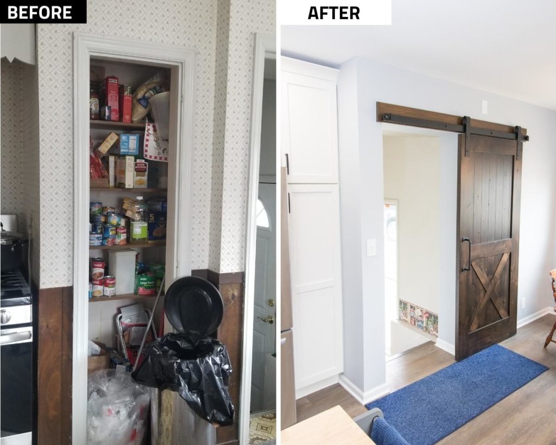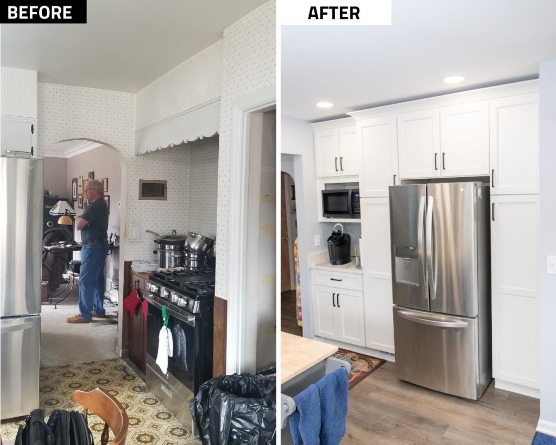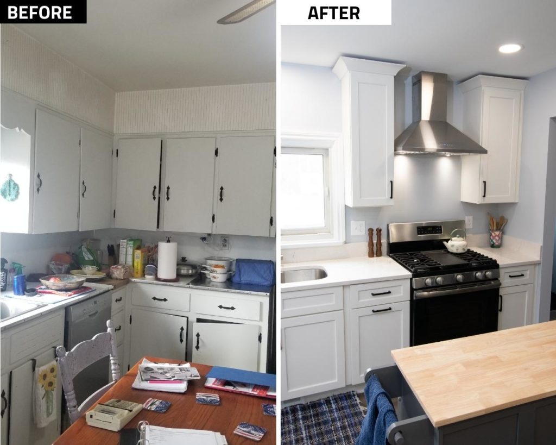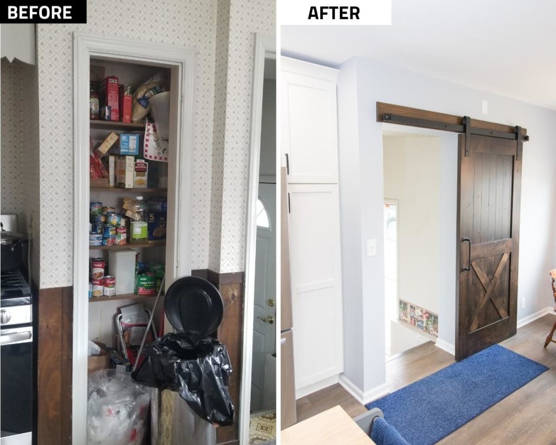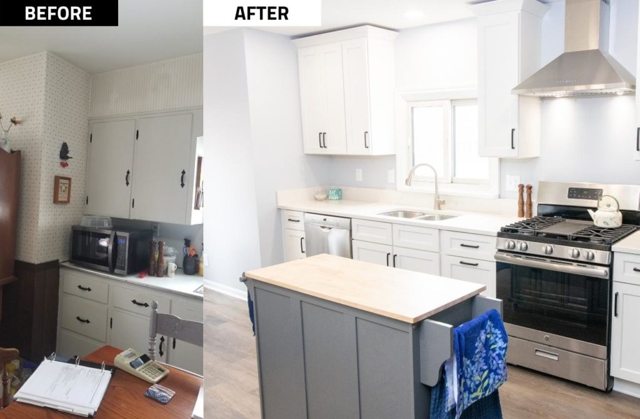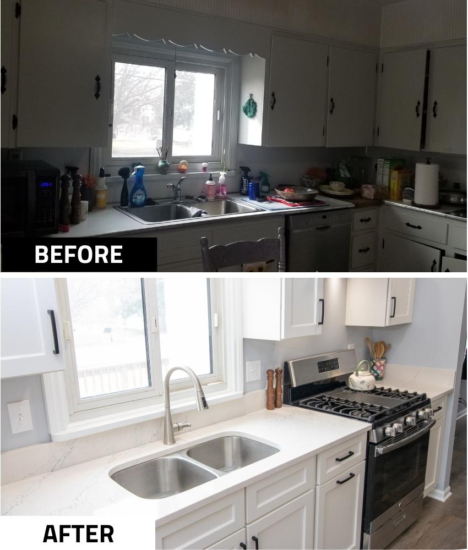Service Overview
We completed a complete kitchen redesign by moving around most aspects of the kitchen to create a more open main floor. Kitchen soffits were removed to create my height and cabinet storage space along with a change in the location of the refrigerator, oven, pantry space, and dishwasher. A wall was removed to open up the space between the kitchen and the family room and both areas were redone with flooring and paint.
Customer's Wishes
A more open and updated kitchen. The goal was to create a space that felt more light and spacious with an updated look.
Location: Williamston, Michigan
Project Completed: 2022
Designer: Jaime Dunn
Foreman: Christopher Hicks

