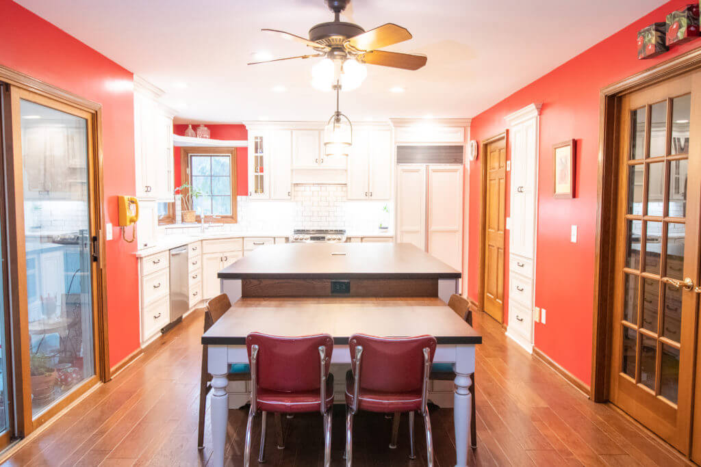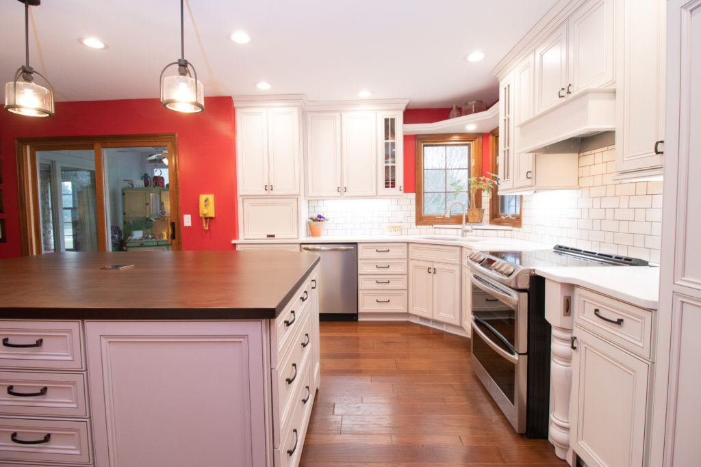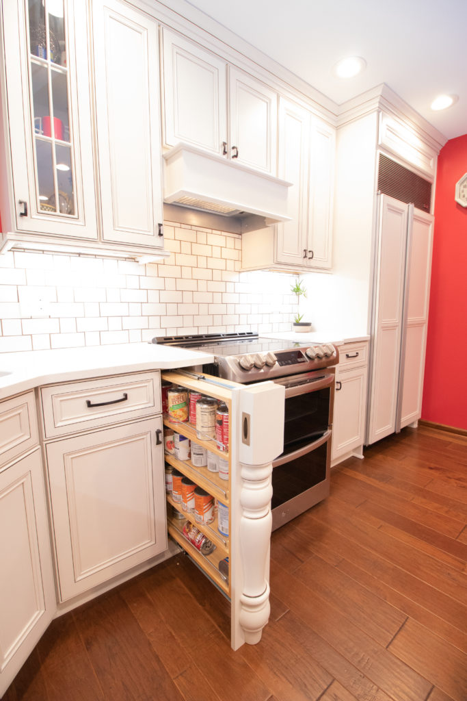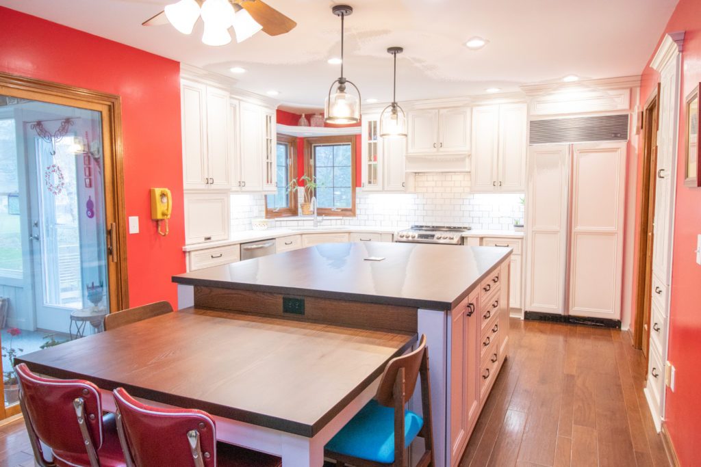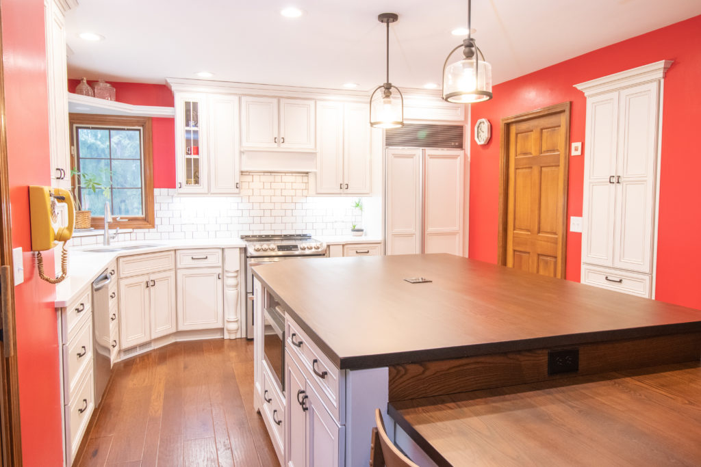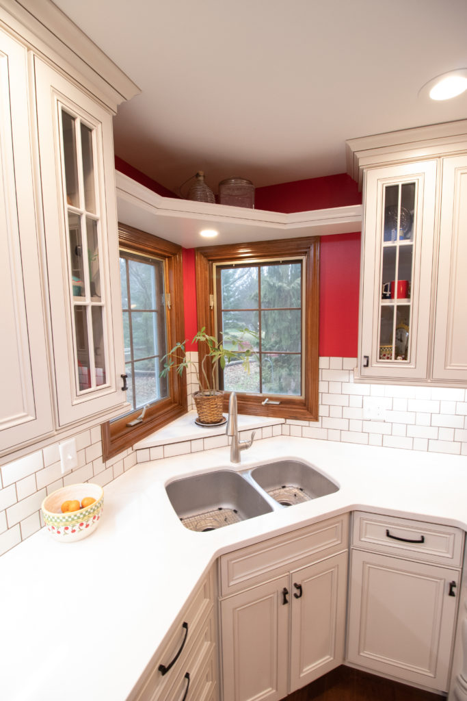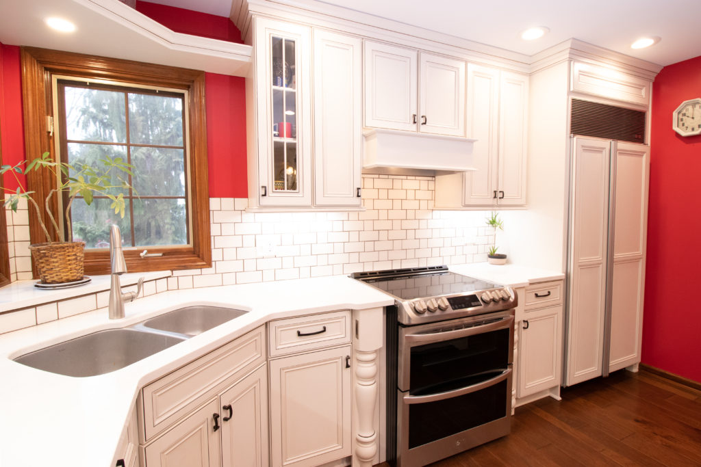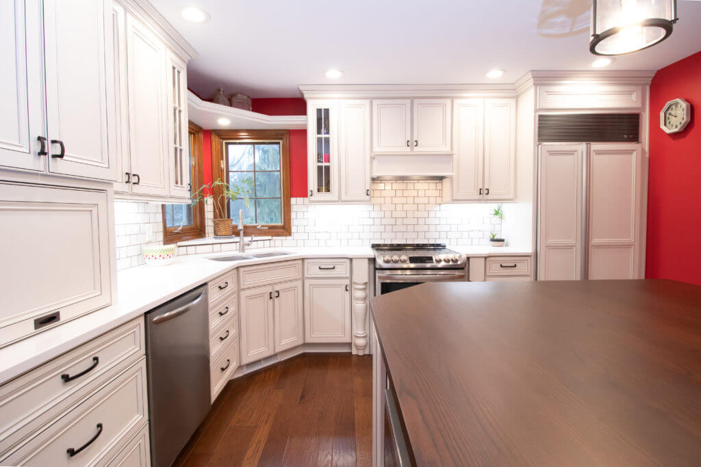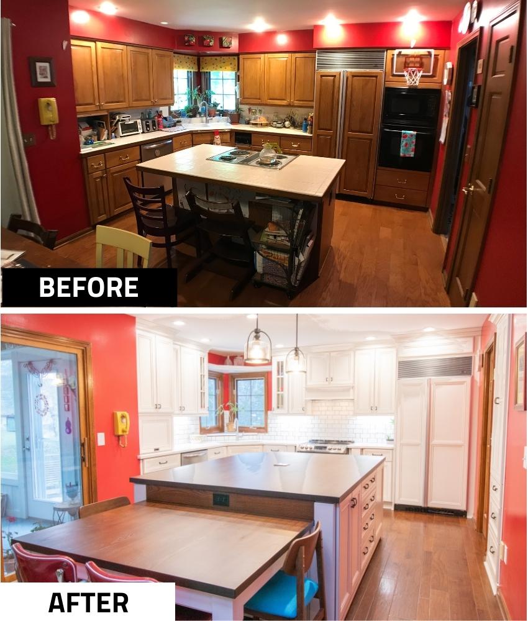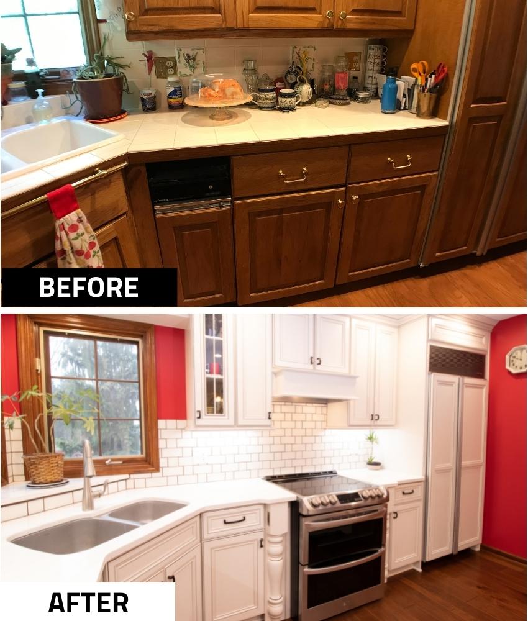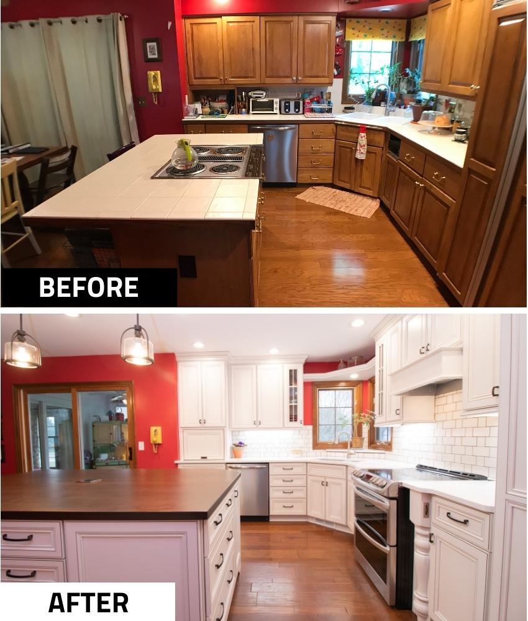Service Overview
Kitchen remodel with modification to layout to allow for expansive island and relocation of stove/oven. Removal of soffits for full height upper wall cabinets. Addition of pendant lighting above island. Relocation of refrigerator to allow for new stove/oven location. Update of pantry closet to pantry cabinet with roll-out organizational shelving. Full scope of work includes demolition of existing kitchen down to studs with update to plumbing and electrical. New cabinets installed with full height upper cabinets. New quartz and solid wood countertops installed. Updated recessed LED ceiling lighting with new pendant lights. Update hardwood flooring. Includes new appliances.
Customer's Wishes
The existing cabinets were falling apart and the layout of the kitchen was not ideal for the customer. The goal was to create a large central island without the stovetop to allow for a place to work, cook, and gather for the family. Additional cabinet space was important as well for places for better organization. The customer wanted the stove/oven to be relocated to the outside wall with more adjacent countertop space.
Location: Okemos, Michigan
Project Completed: 2022
Designer: Jerry Dowell
Foreman: Danniel Nanasy

