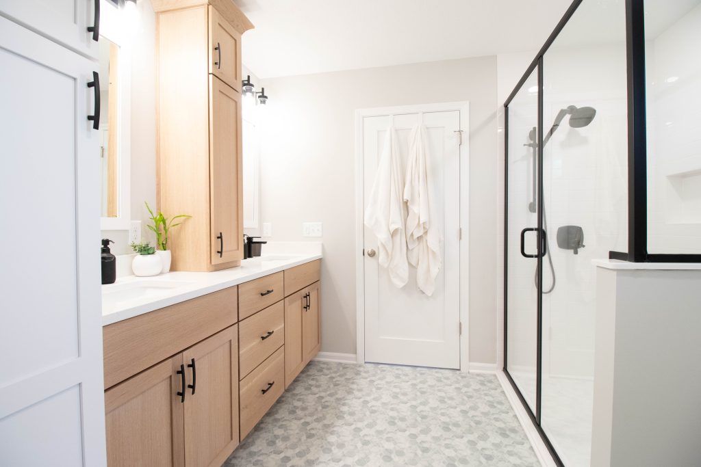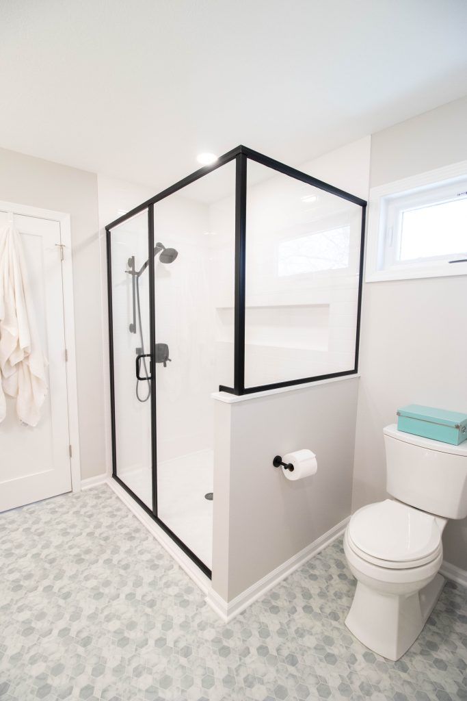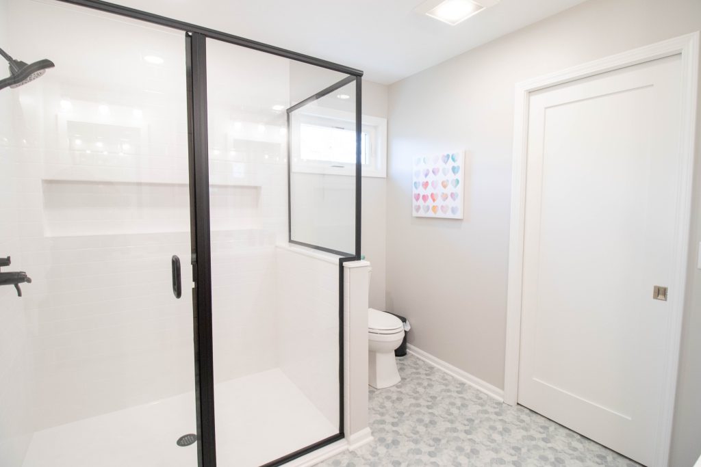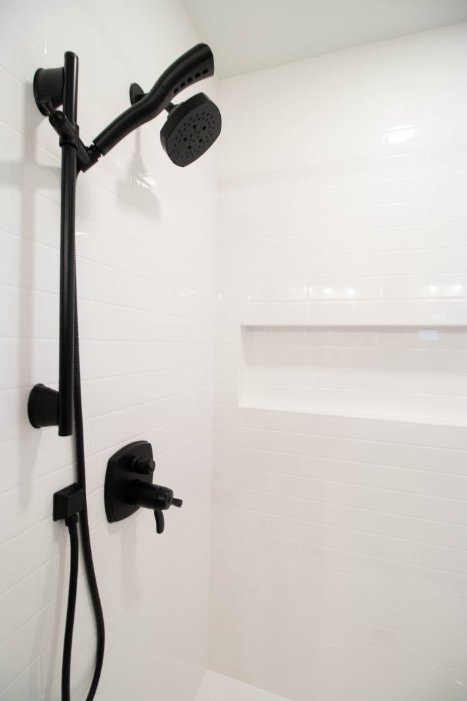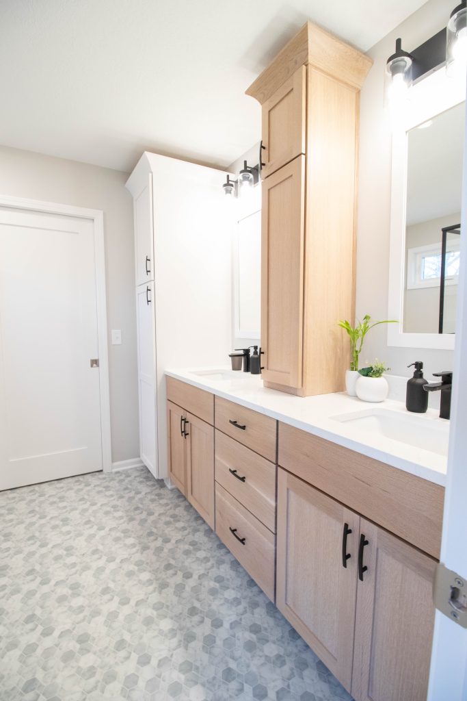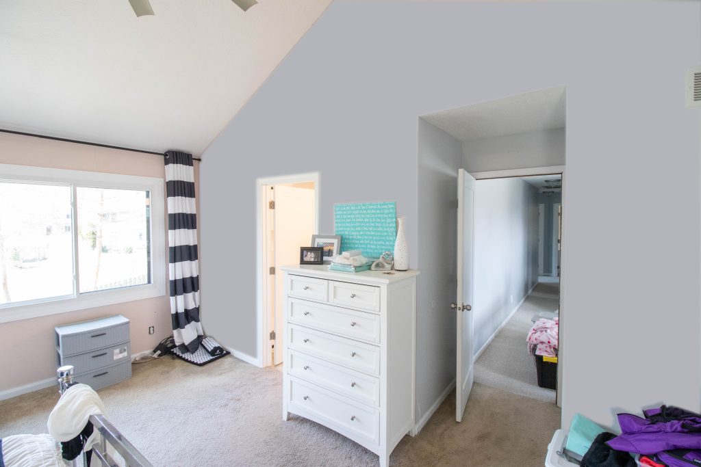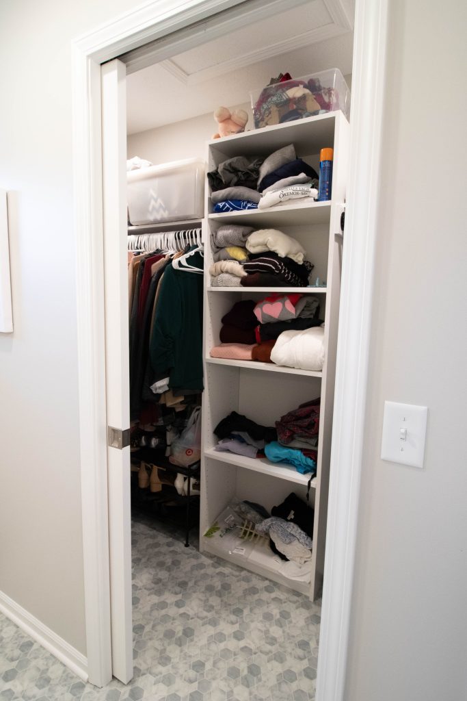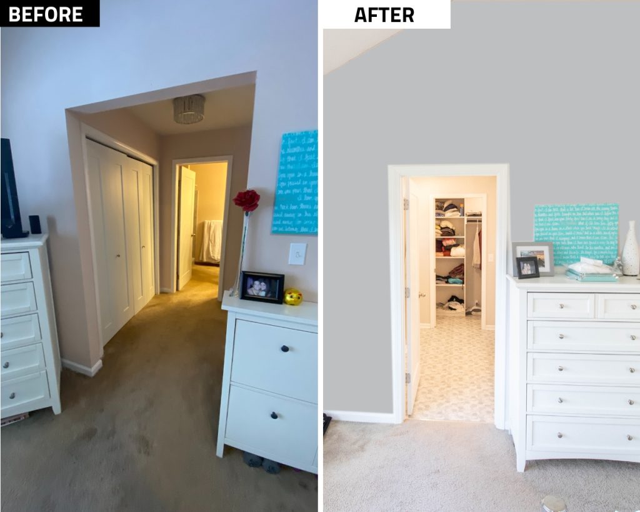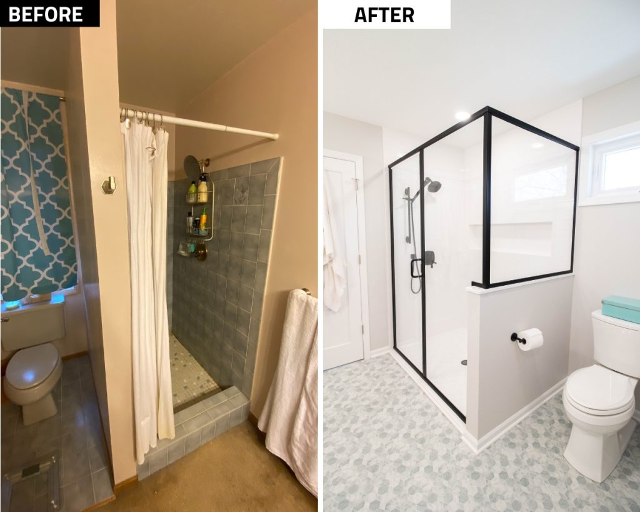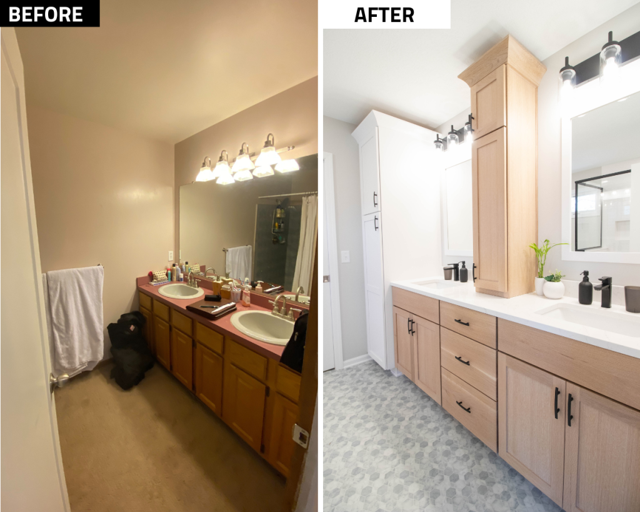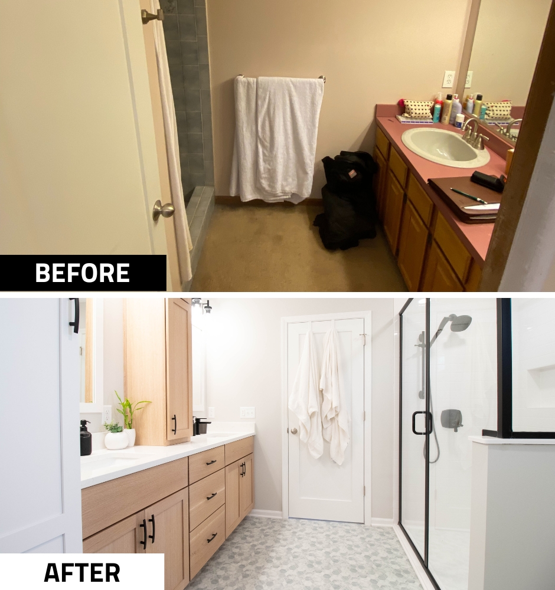Service Overview
This bathroom remodel included a relocation of all portions of the bathroom in order to better utilize space. The entry to the bathroom included a hallway with closets on either side which resulted in wasted space. The design ended up switching the bathroom and closet locations to eliminate hallway space and provide better usable and open space for the remodeled bathroom. This project was a full gut and update to both the bathroom and closet.
Customer's Wishes
When we visited with the homeowners they expressed a desire to see options that would provide more of a "master bathroom" feel to their bathroom. They wanted it to feel less crowded and wanted it to be brighter and updated.
Location: Okemos, Michigan
Project Completed: 2023
Designer: Jaime Dunn
Foreman: Phill Nanasy

