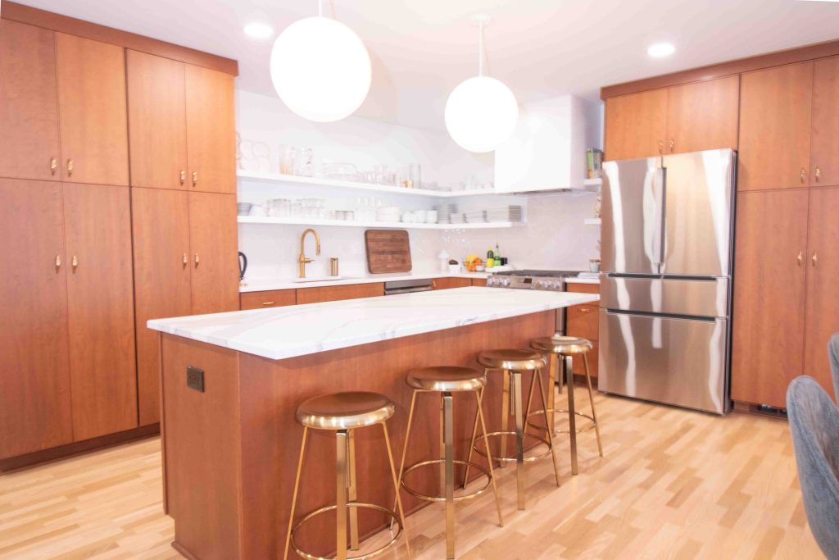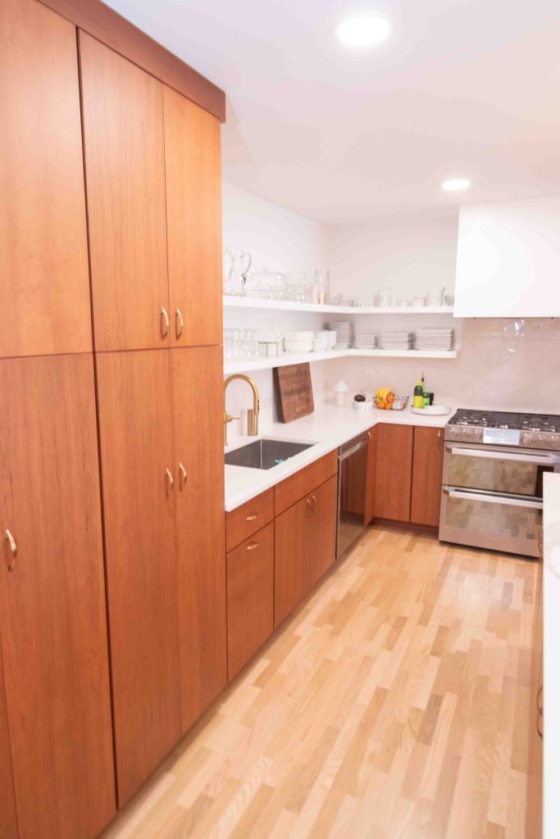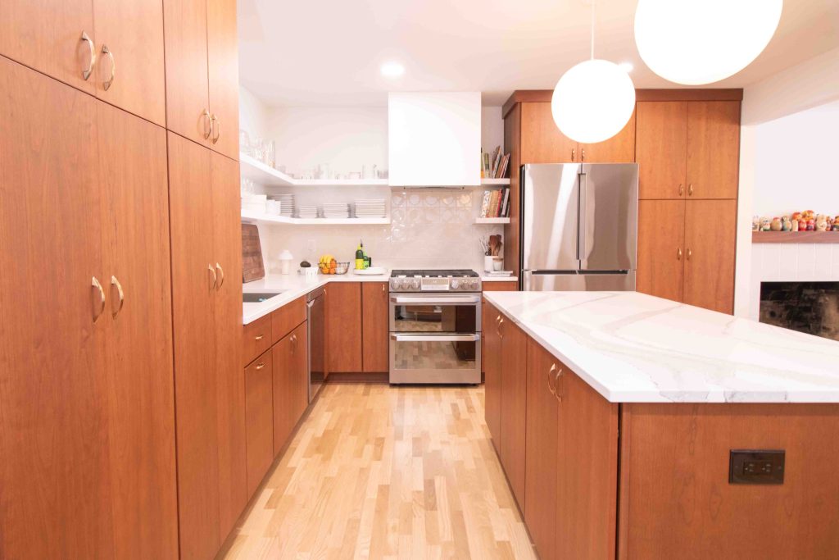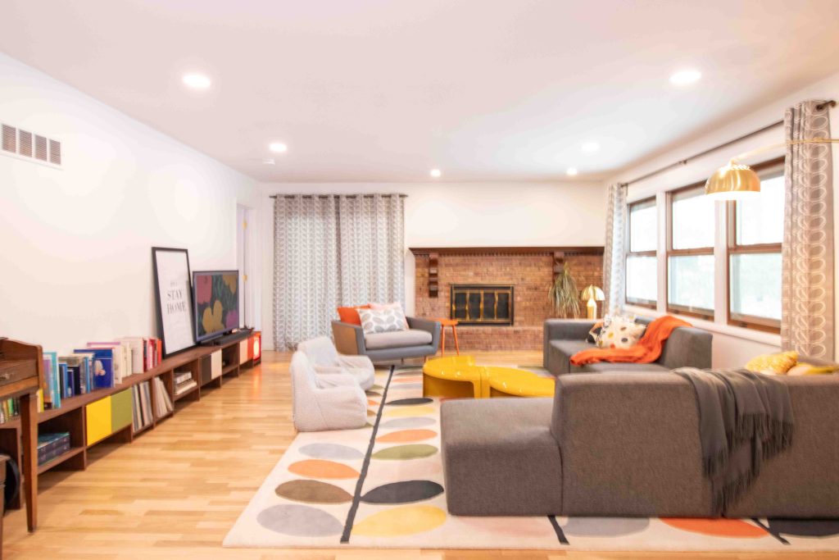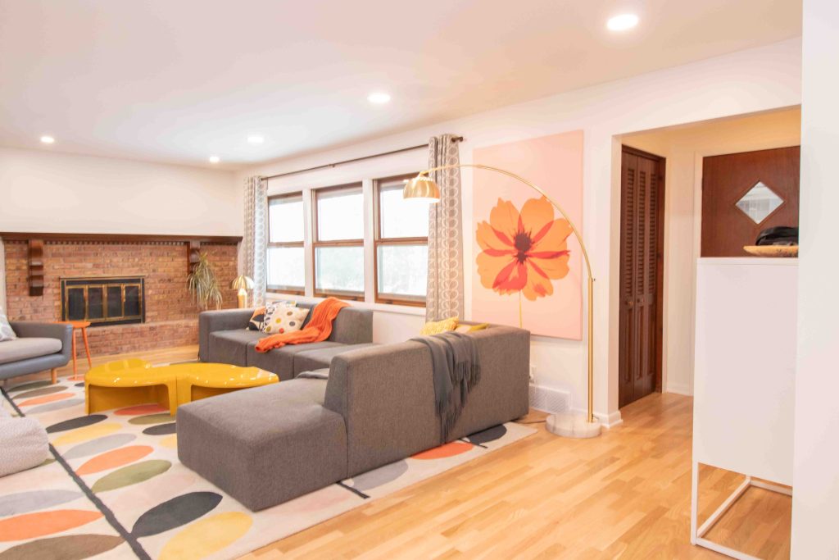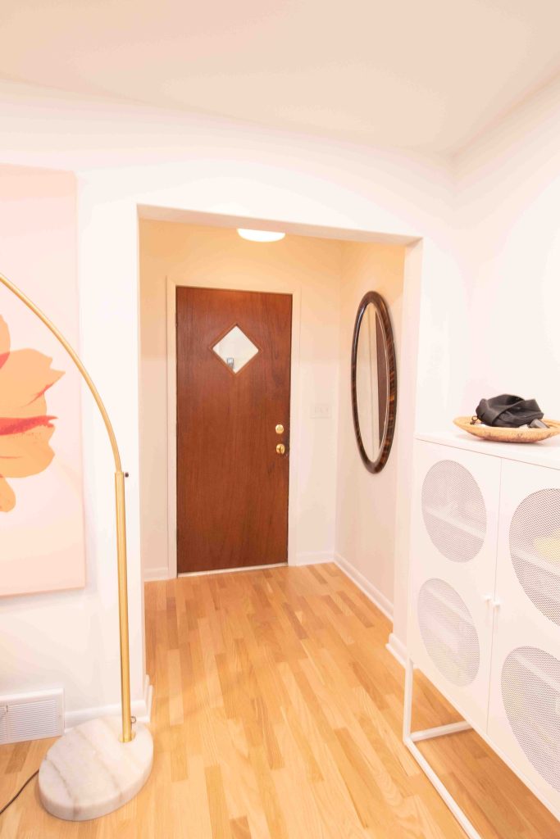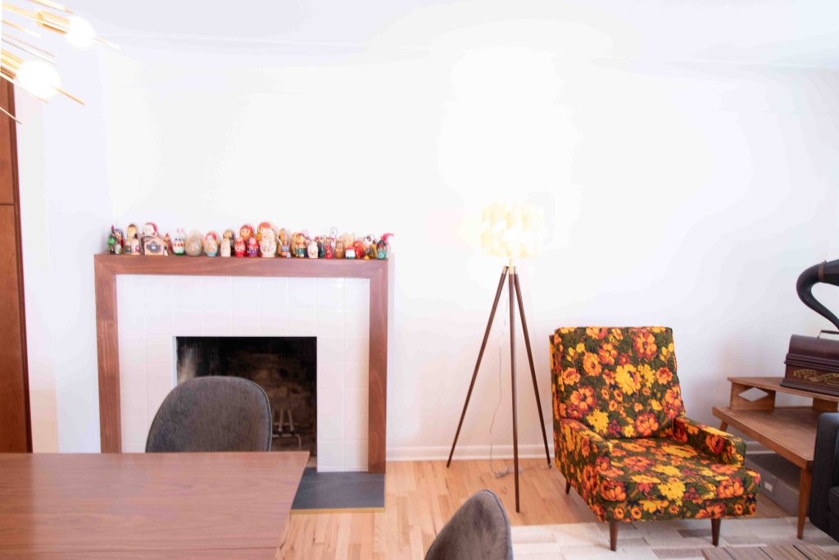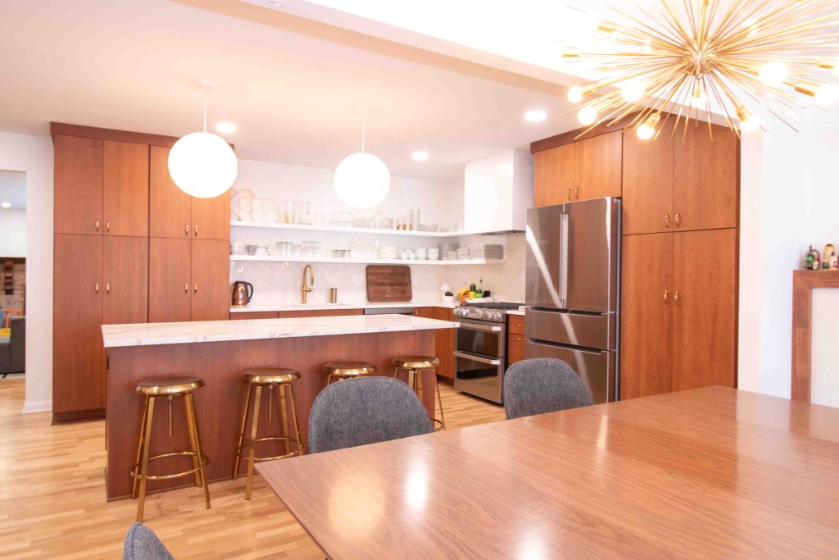Service Overview
Where to start on this one....this was a fairly major overhaul of the main floor with the focus on updating and opening up the kitchen. Because the kitchen was central in the home and was being completely overhauled, the adjacent family room and living room were updated at the same time. It is tough to imagine how much was changed but looking at the photos and seeing the location of the fireplace in the before and after photos gives a better sense of the dramatic change.
Customer's Wishes
The existing kitchen was small and separated the front and back of the home making it feel small. By opening up the kitchen and joining the areas, it creates a nice open space where there is plenty of space for the kids to play and for the family to have friends and family over. Part of the design goal was to keep the feel similar to the original era of the home. The homeowner specializes in materials and design and filled the space beautifully.
Location: East Lansing, Michigan
Project Completed: 2022
Designer: Jaime Dunn
Foreman: Nick (Cutty) Childers

