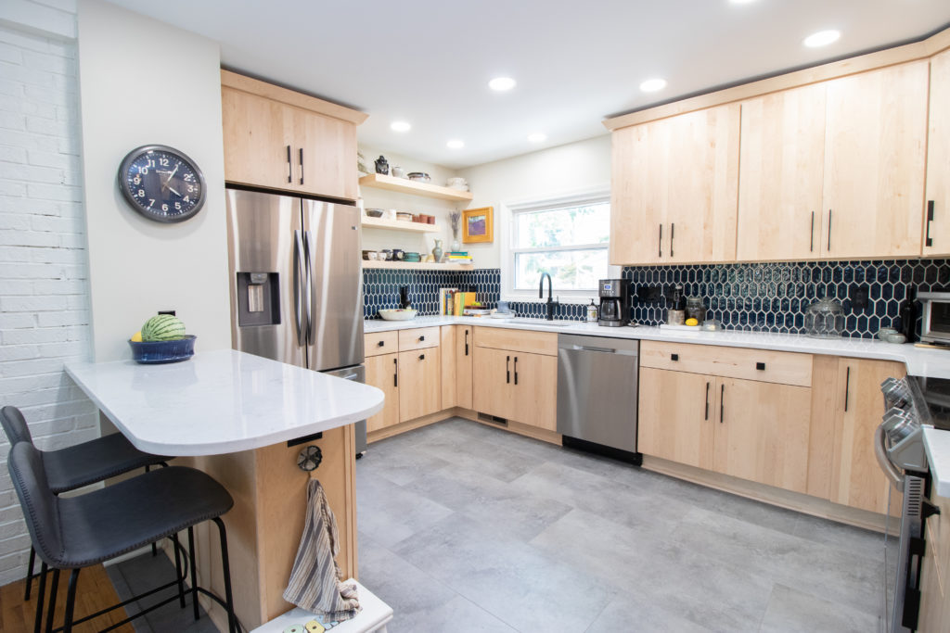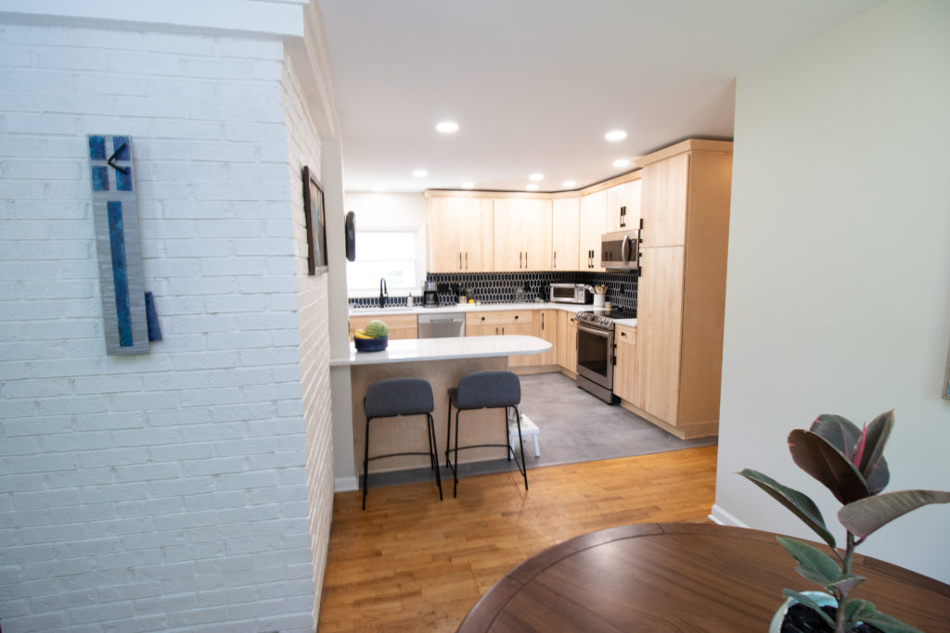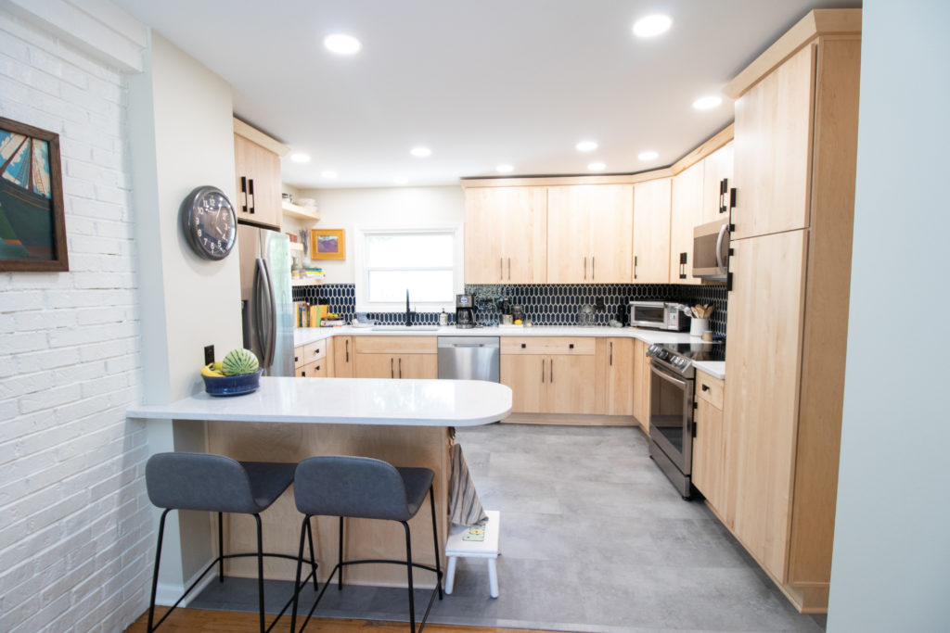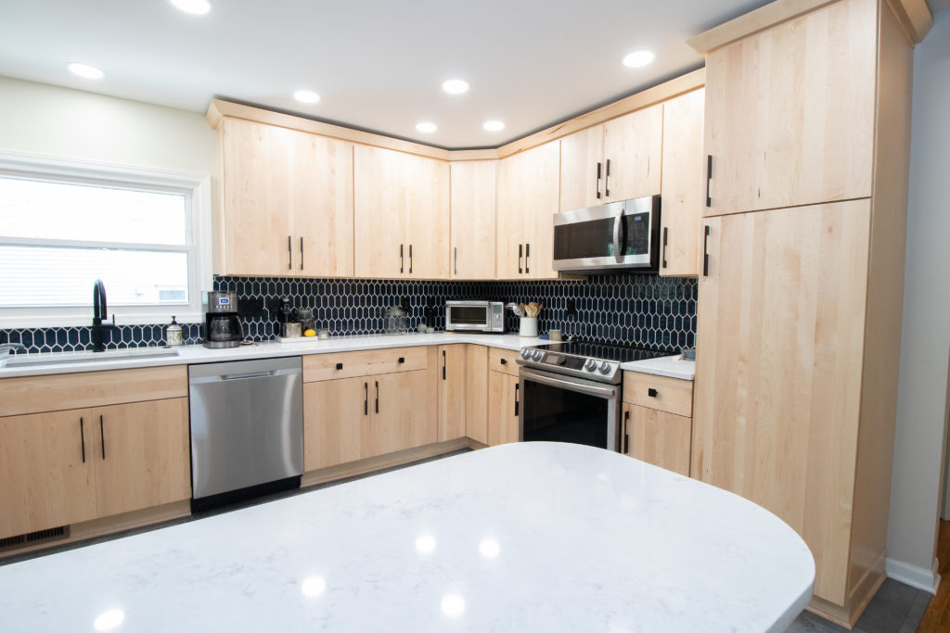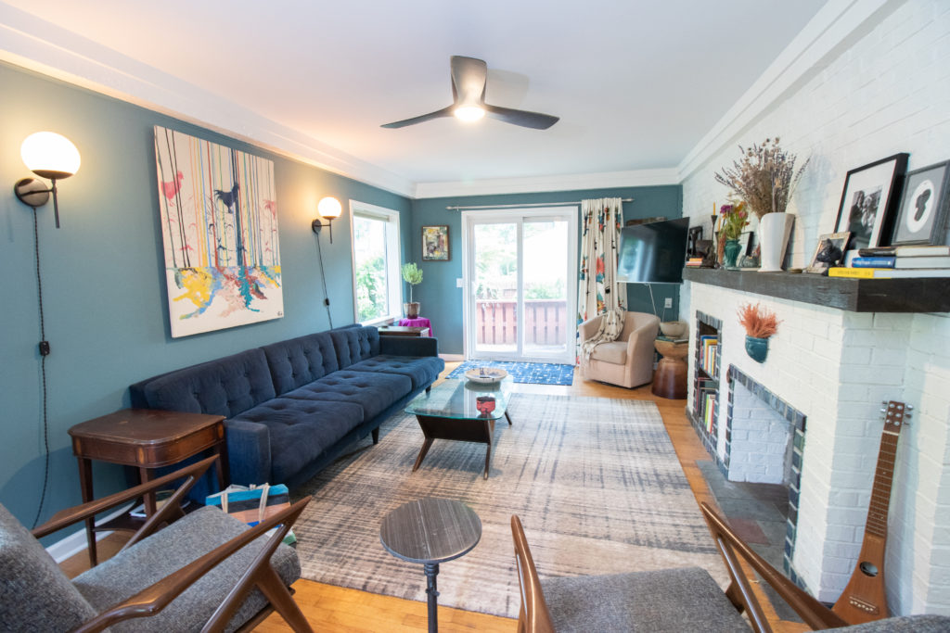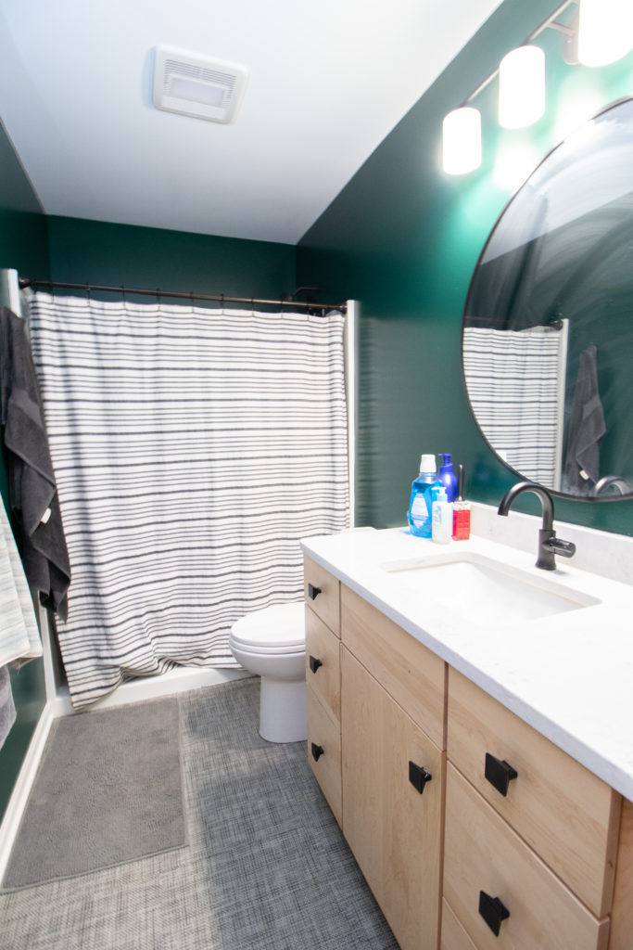Service Overview
Full demo of existing kitchen and bathroom along with closets to allow for relocation of the bathroom. The kitchen was expanded and walls were removed to allow for a more open layout. During production, asbestos was discovered which necessitated attic insulation to be removed and replaced. Existing electrical was in need of a major overhaul and the ceiling drywall in the kitchen, family room, hall, and dining space was removed and replaced. The bathroom was relocated and remodeled as well.
Customer's Wishes
The homeowners were in need of more space in the kitchen as this truly was what they referred to as a "one-butt" kitchen. The hope was to relocate the bathroom to allow for the expansion of the kitchen. There were two closets that gave room for the new bathroom to be relocated and the kitchen, dining, and family room were updated in the process.
Location: East Lansing, Michigan
Project Completed: 2022
Designer: Mark Dixon
Foreman: Christopher Hicks

