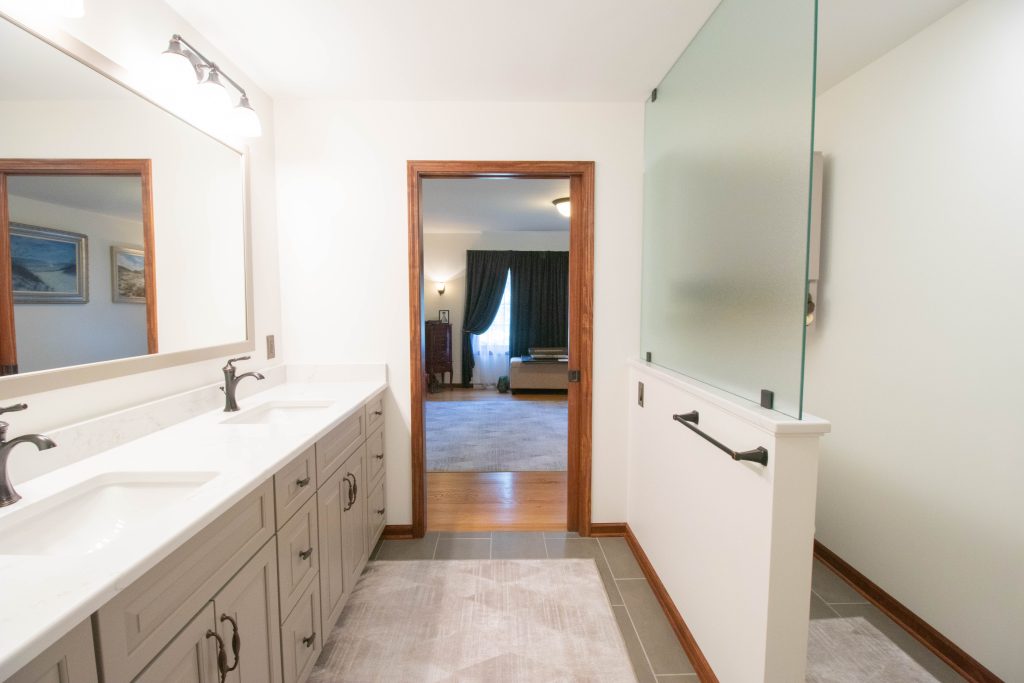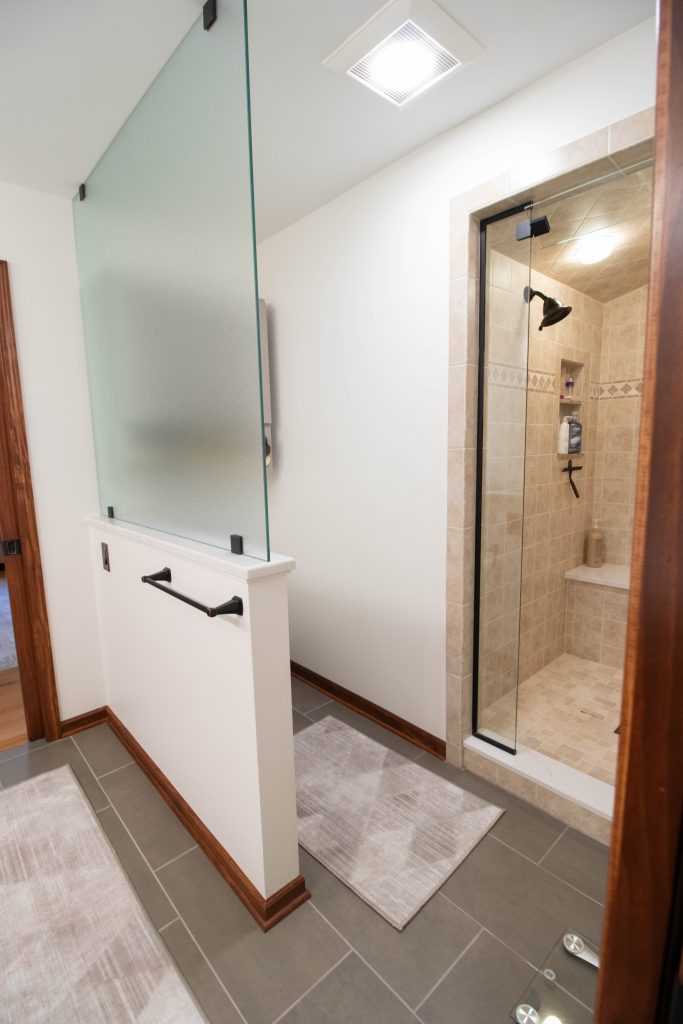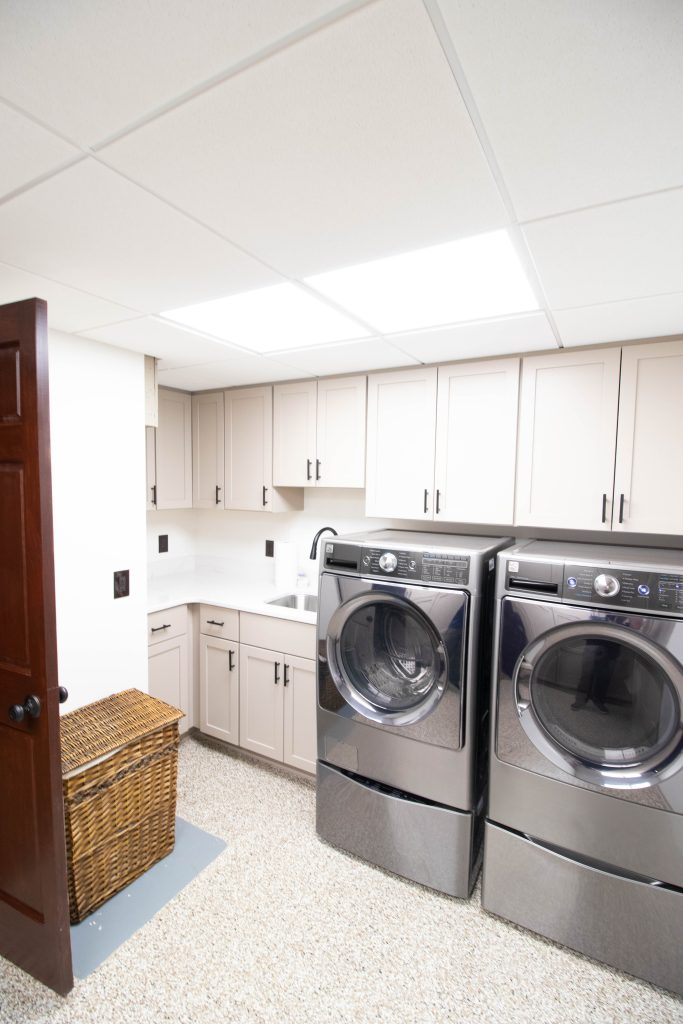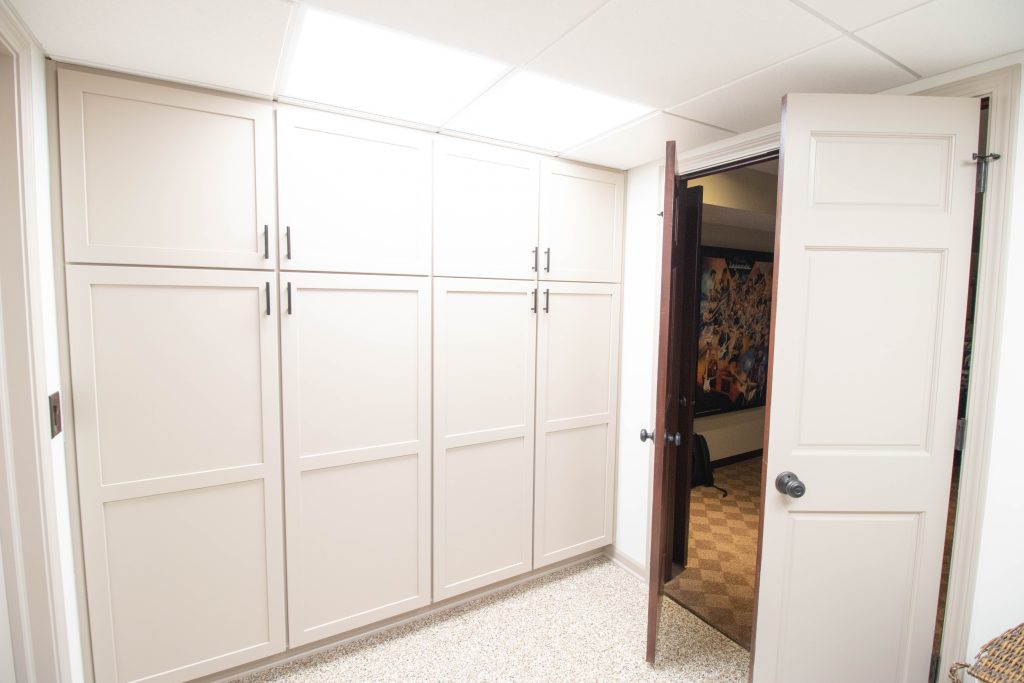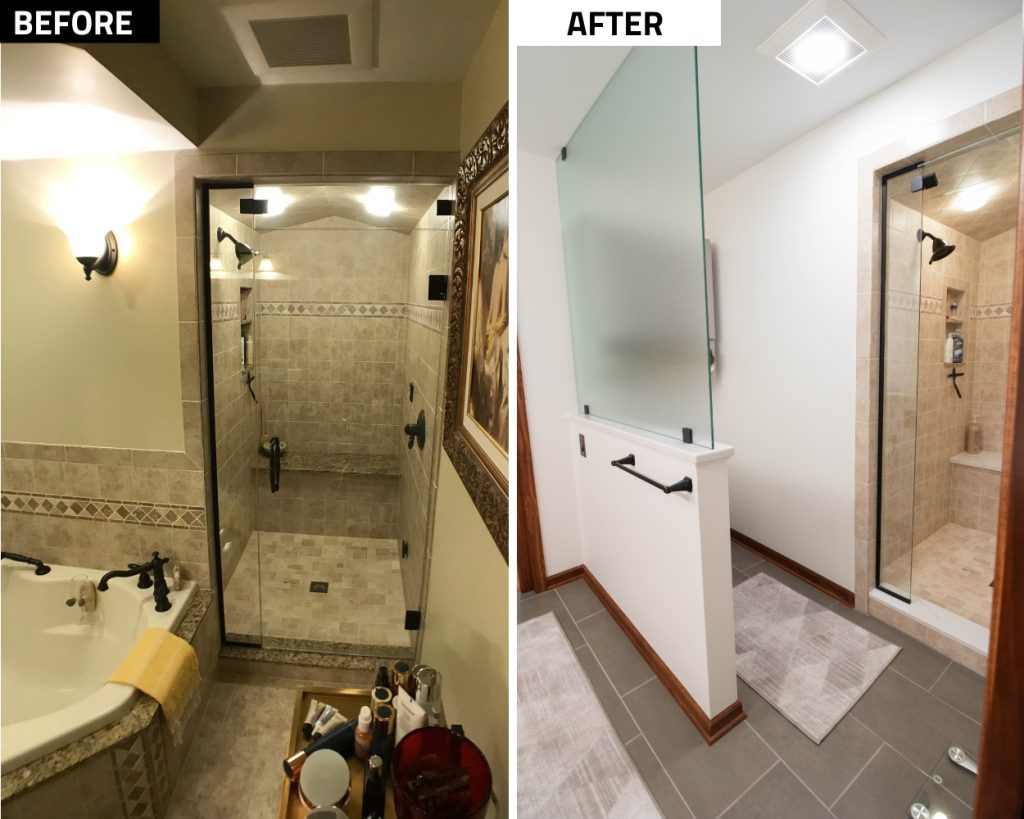Service Overview
Remodel of existing bathroom with change to layout including remodel of basement laundry. Bathroom remodel included relocation of existing toilet with extension of vanity. Half wall and glass partition glass with update to tile floor and bathroom painting. Laundry remodel included new storage cabinets with flooring and ceiling updates.
Customer's Wishes
The homeowner wanted a full size double vanity sink and they didn't use the bathtub. The goal was to remove the tub to give a semi-private location of the toilet and give the ability to extend the size of the vanity. They had redone their shower previously and wanted to integrate the shower into the design of the updated bathroom. The basement laundry was mostly an open room with a lot of mechanical. The goal was to make the space more usable with cabinets and storage options along with cleaning up the flooring and ceiling to turn it into more of a laundry room instead of mechanical room.
Location: DeWitt, Michigan
Project Completed: 2023
Designer: Mark Dixon
Foreman: Phill Nanasy

