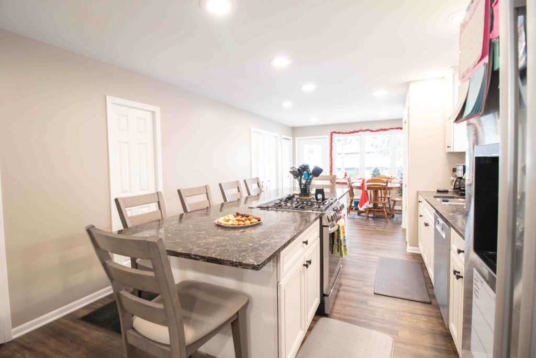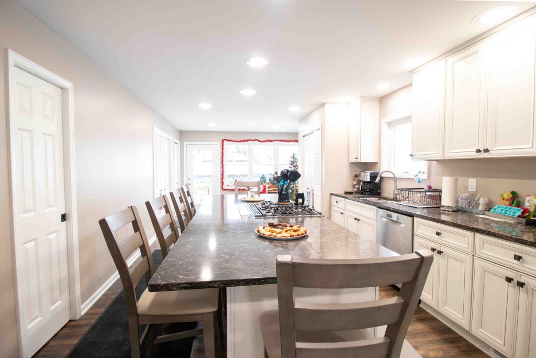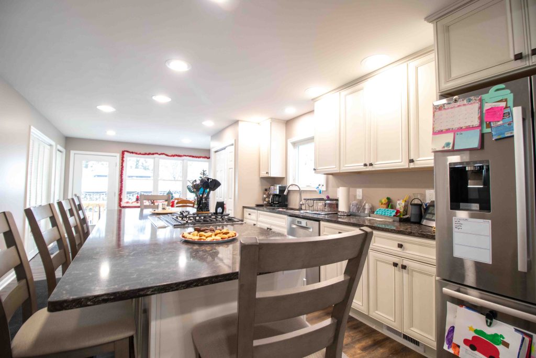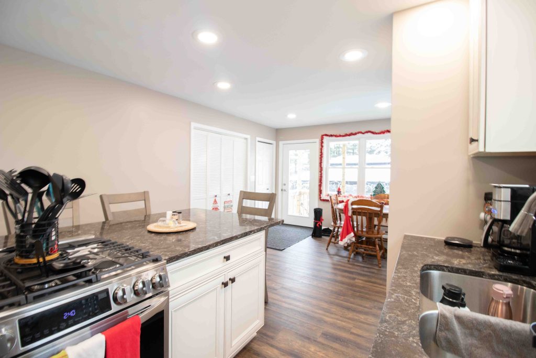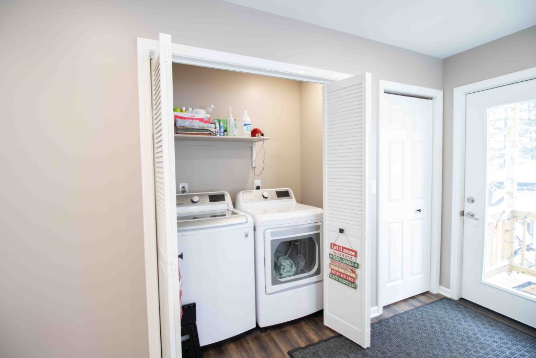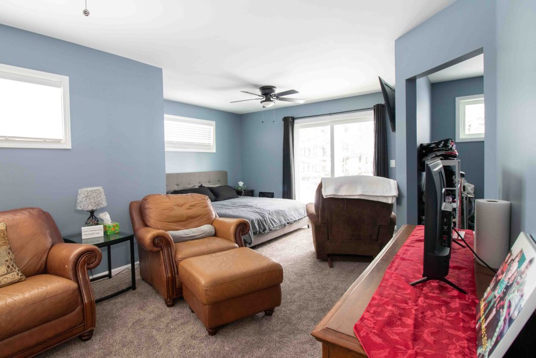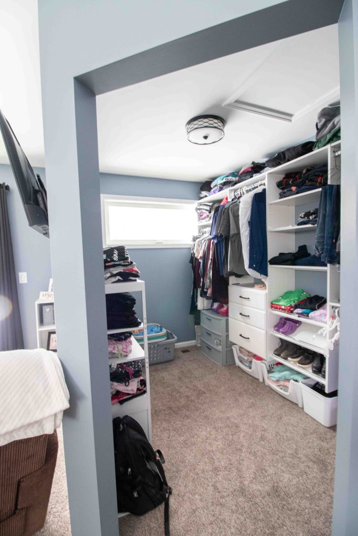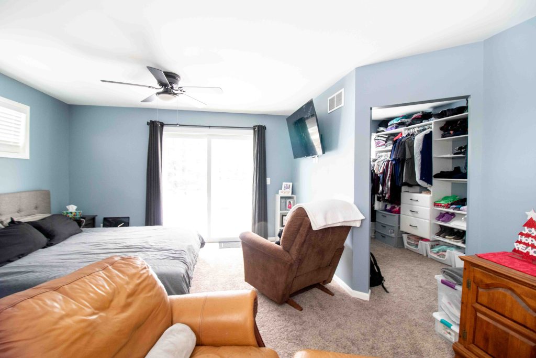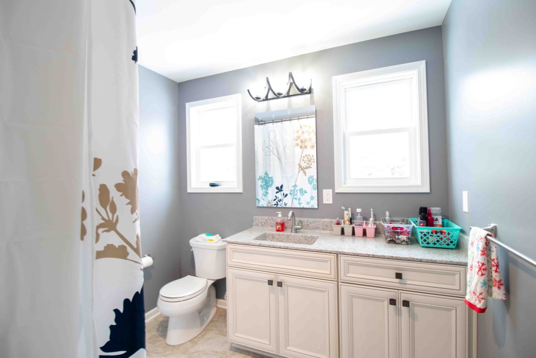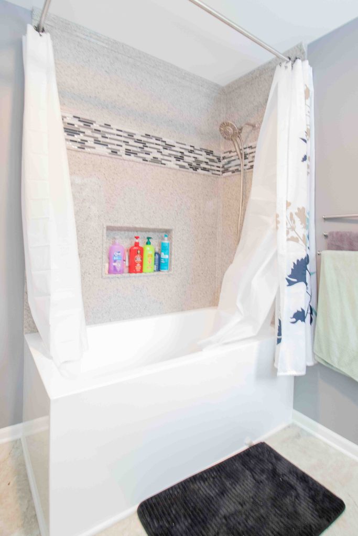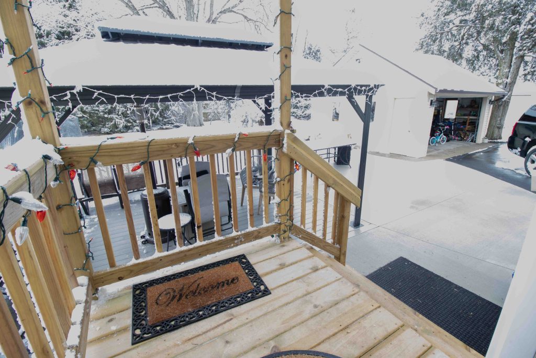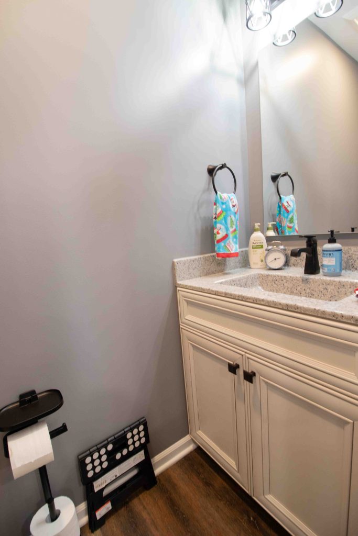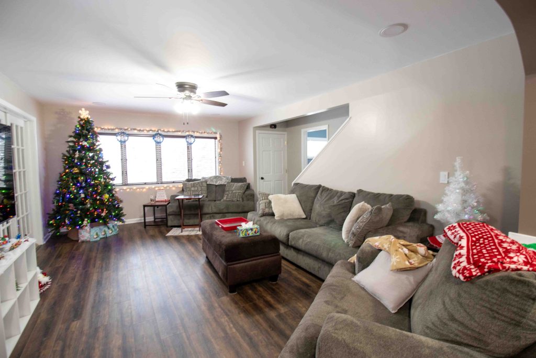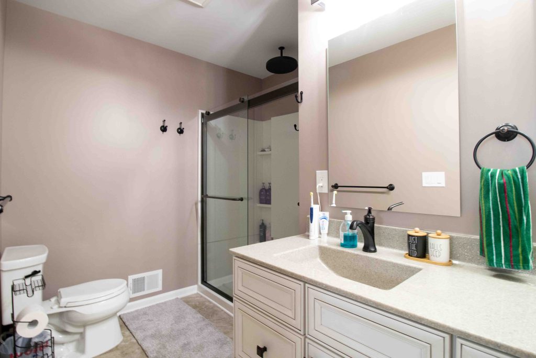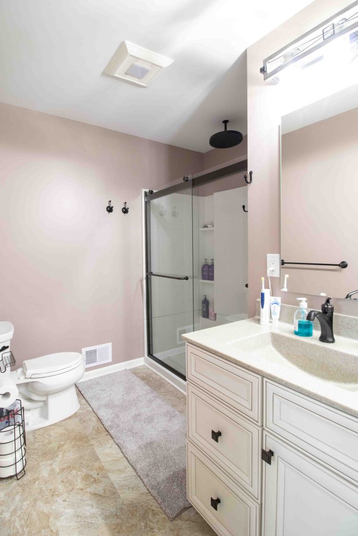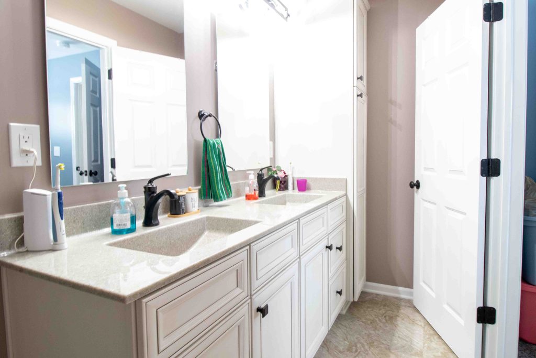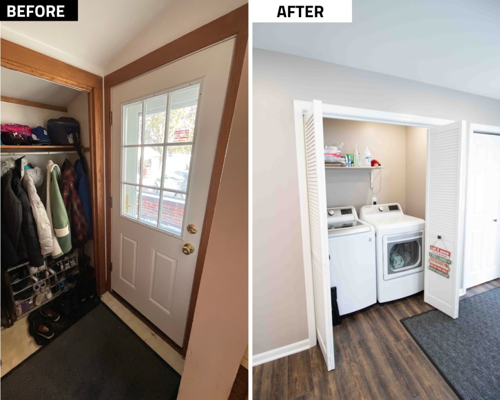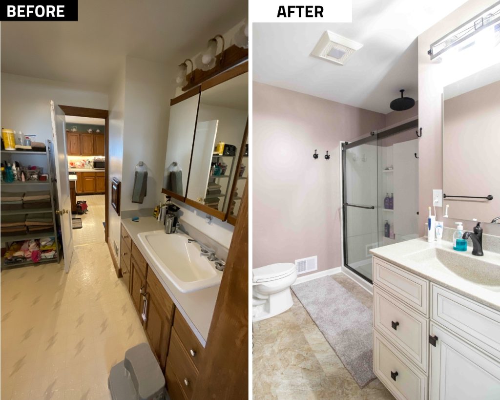Service Overview
This project started out small and grew into a large project with an expansion of the existing kitchen, addition of a master bedroom, master bathroom, full remodel of two existing bathrooms. Part of the project also included new flooring through the main floor. The 2nd floor bathroom was expanded from a half bathroom into a full size bathroom. The existing office was expanded into a new full main floor master suite complete with remodel of the main floor bathroom into the master suite bathroom. The remodel also necessitated an update to the back porch area.
Location: Bath, Michigan
Project Completed: 2023
Designer: Mark Dixon
Foreman: Nick (Cutty) Childers

